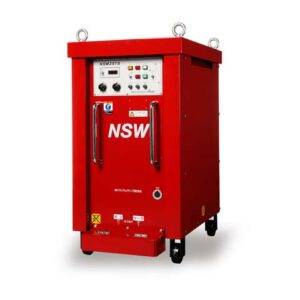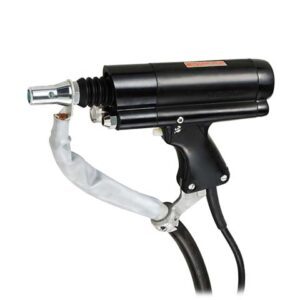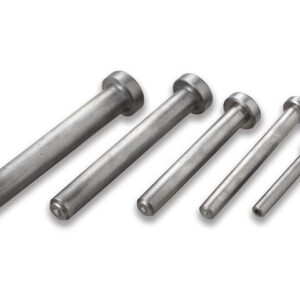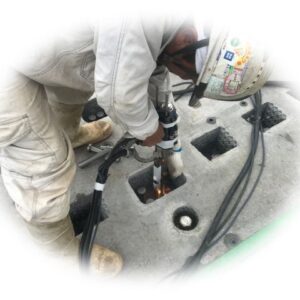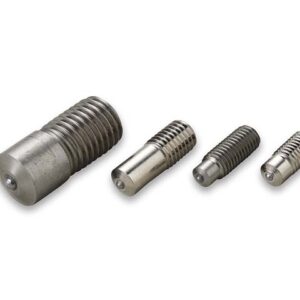Construction
Composite beam
Unified structure with steel frame and concrete floor slab in architecture etc. is called composite beam structure. Composite beam structure is a design plan where function of cross section is expected to increase more than steel frame beam only. Therefore, studs (shear connectors) are requested to hold their function until steel frame beam or floor slab will become ultimate shear.
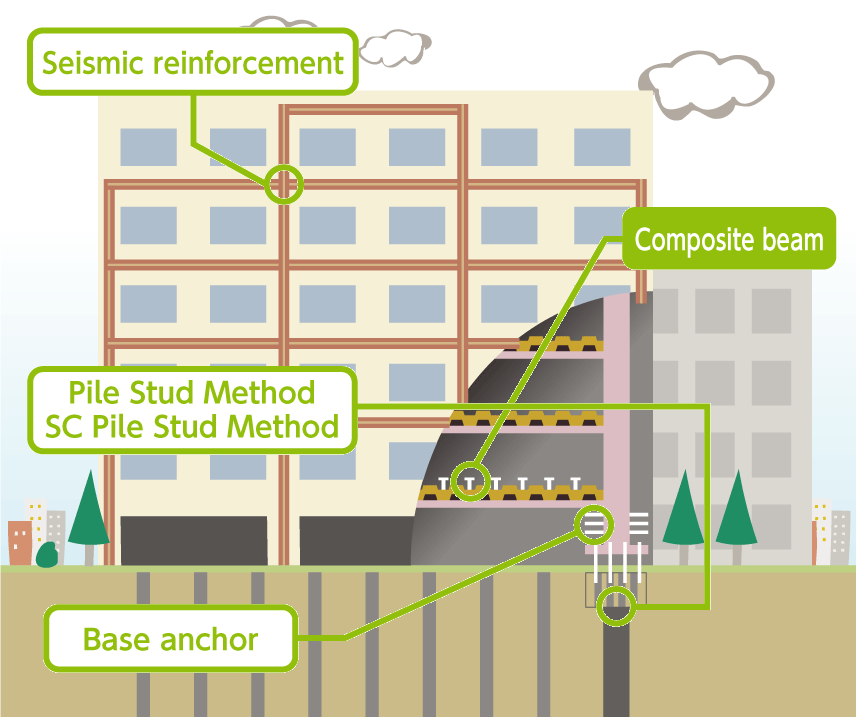
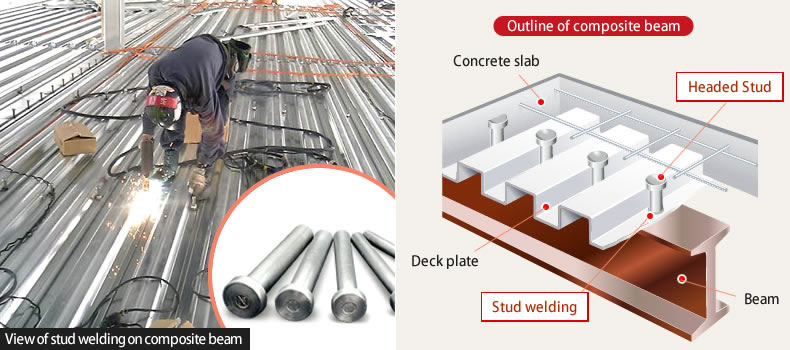
With regard to design, detail is stated on “Design Recommendations for composite constructions” (Architectural Institute of Japan), and in applied scope 1.1.4, it is stipulated to use headed studs for shear connectors.
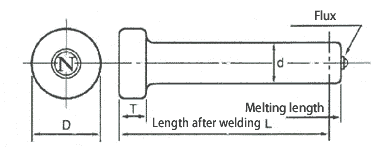
Tokyo branch office: 81-(0)44-589-9515
Chubu branch office: 81-(0)566-45-5241
Osaka branch office: 81-(0)6-6385-2332
Chugoku branch office: 81-(0)82-532-1785



